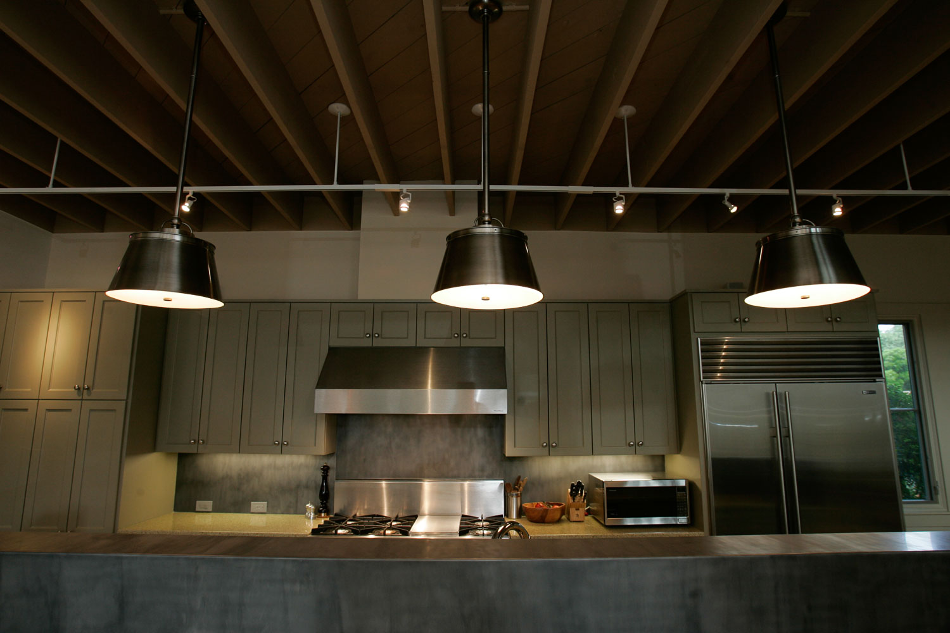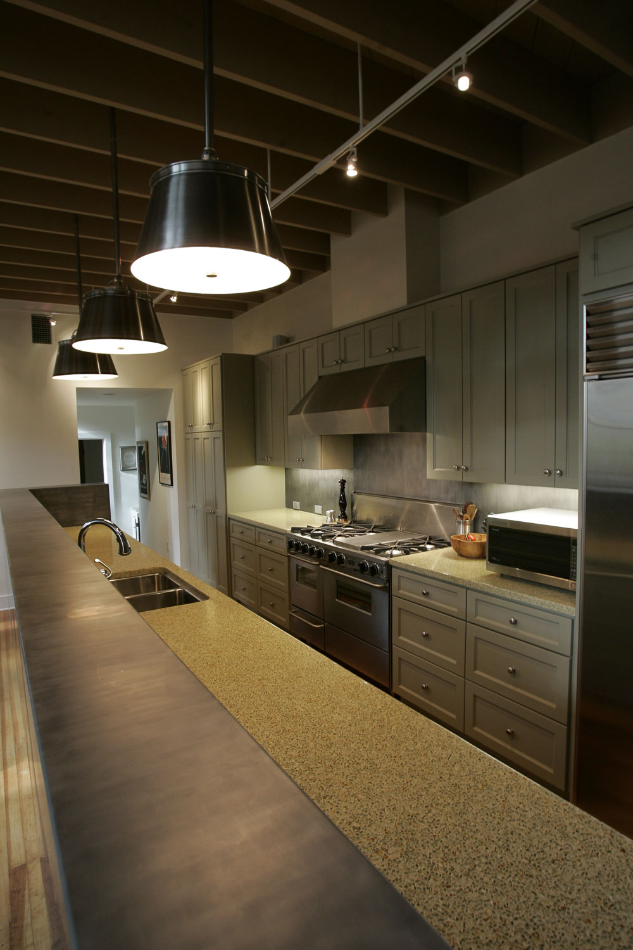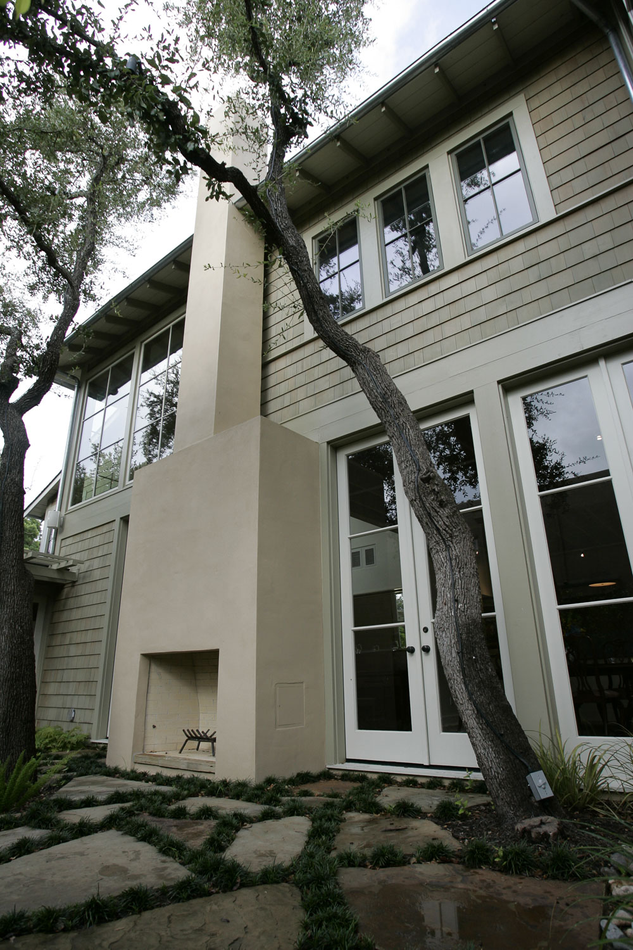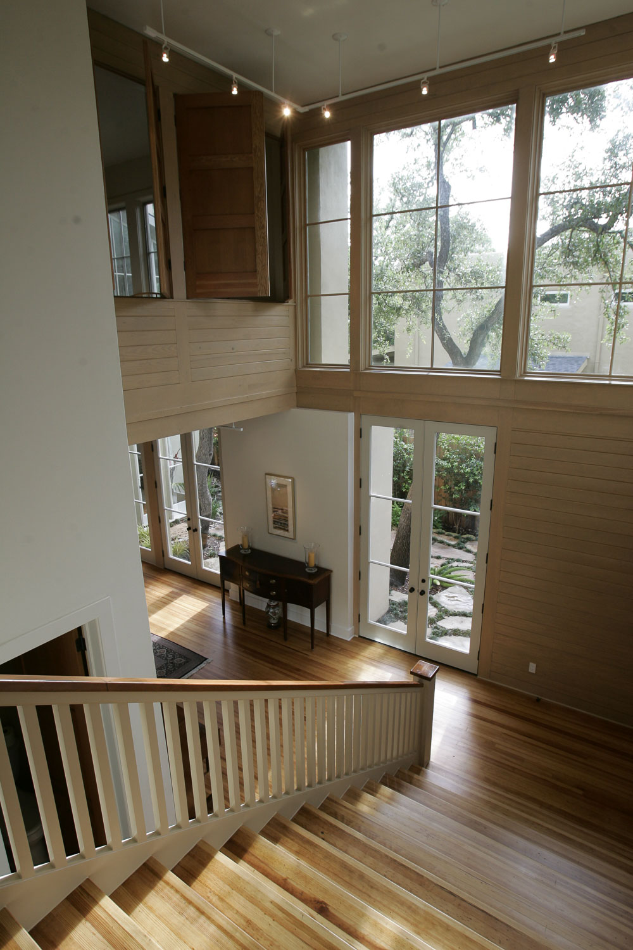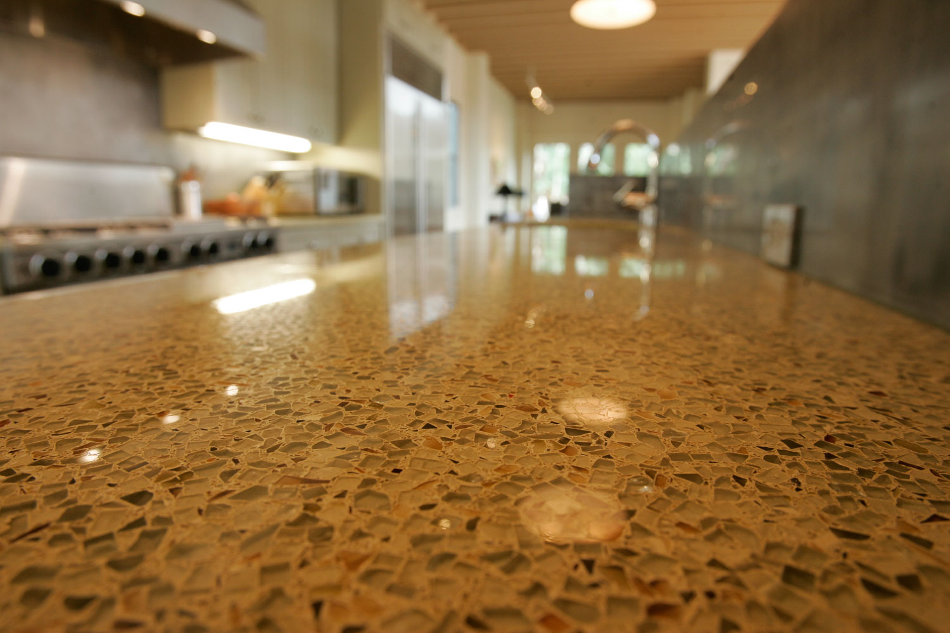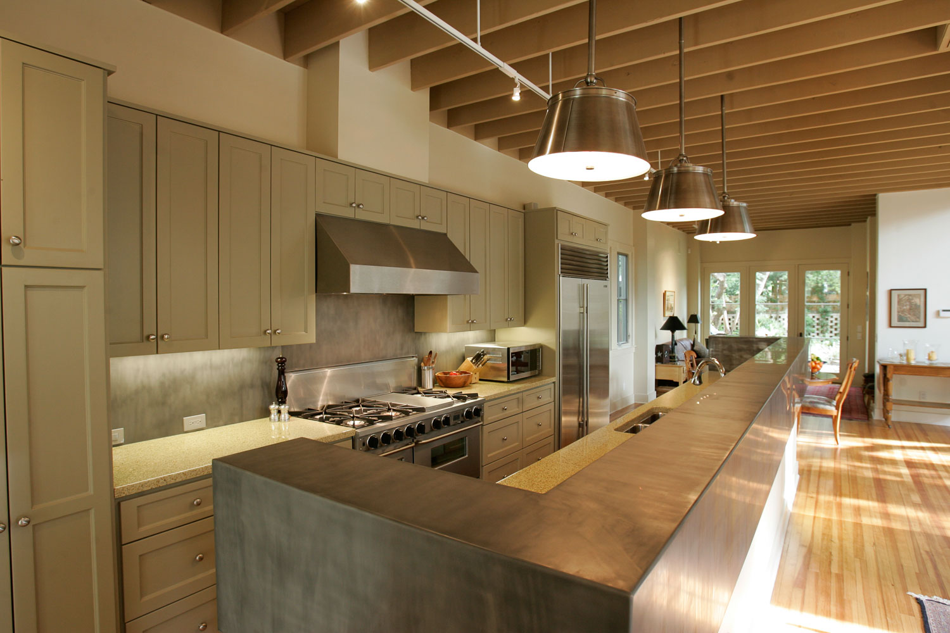
Cardinal
Architect: Don McDonald
This bungalow-style home in a historic San Antonio neighborhood shows what can be done on a limited budget without compromising architectural quality and construction standards. Its two-story, wood frame construction blends cedar shingles, masonry, stucco, and a classic 1940’s flair.
We remodeled this ranch home to include a number of charming custom features. To respond to the owners’ needs, we transformed a room into an art studio (with cork paneling and generous vertical storage space) that easily converts into a guest room with retractable beds. A beautiful glass tile mosaic in the master bath, custom shelving in the library, and a 215 square foot covered porch that overlooks berm-and-swale landscaping add to this home’s appeal.
Awards: 2012 Featured Home, American Institute of Architects San Antonio Homes Tour

