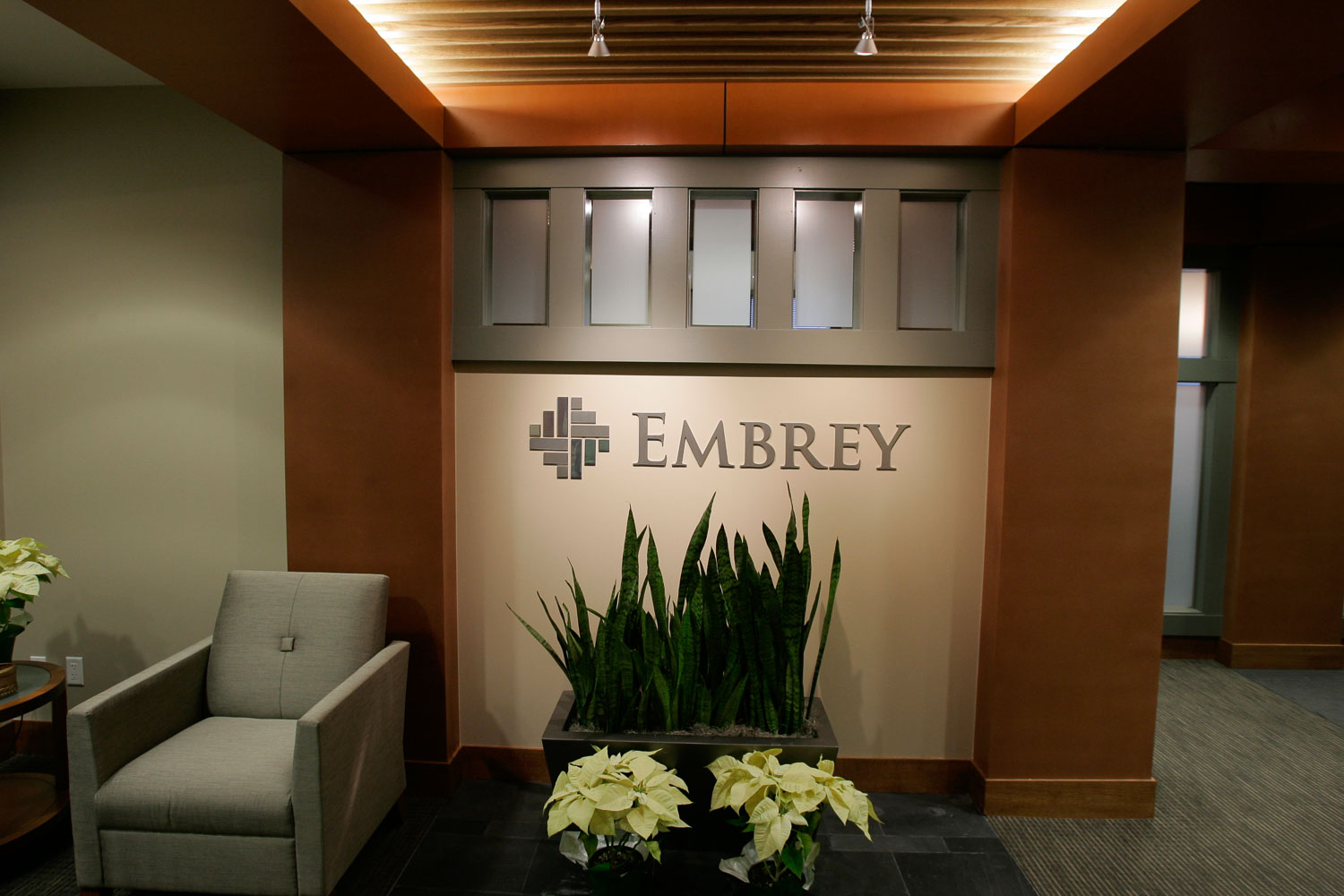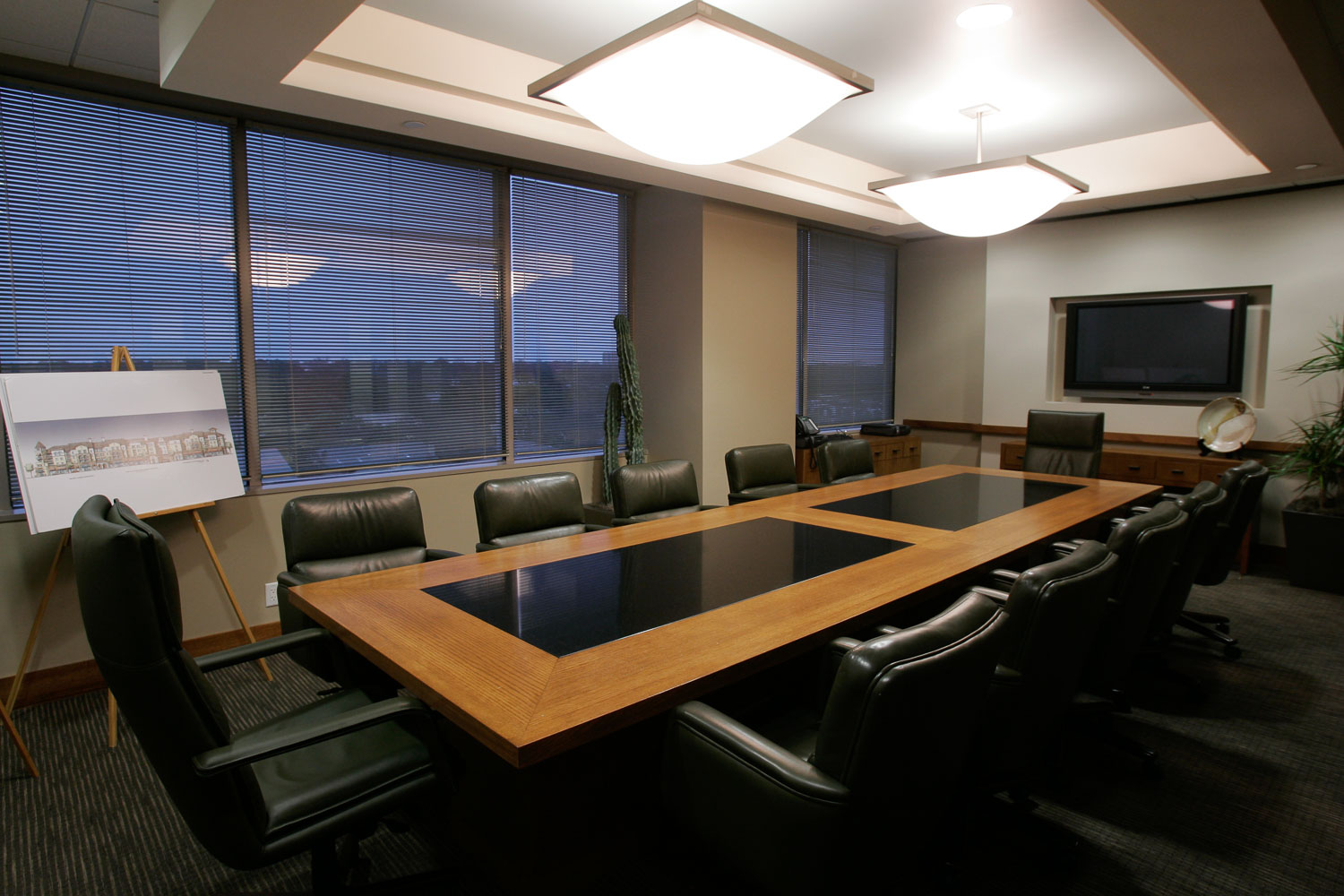
Embrey
Architect: Insite Architects
The project included closed and open office space, executive offices, conference rooms, a public corridor and restrooms, and an impressive reception area with high-end flooring, millwork, and wood trim. Muted colors, novel lighting techniques, and a simple, clean look throughout convey professionalism and calm.



